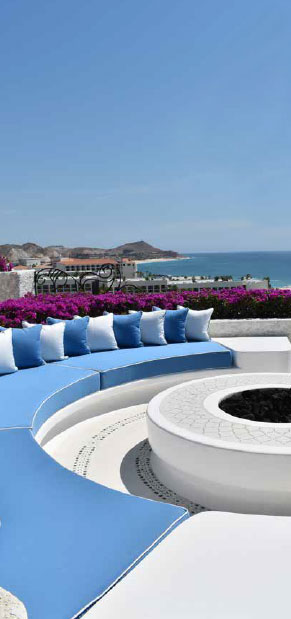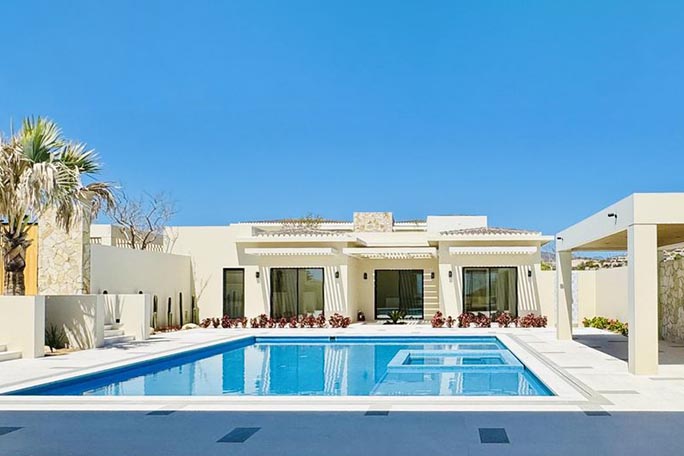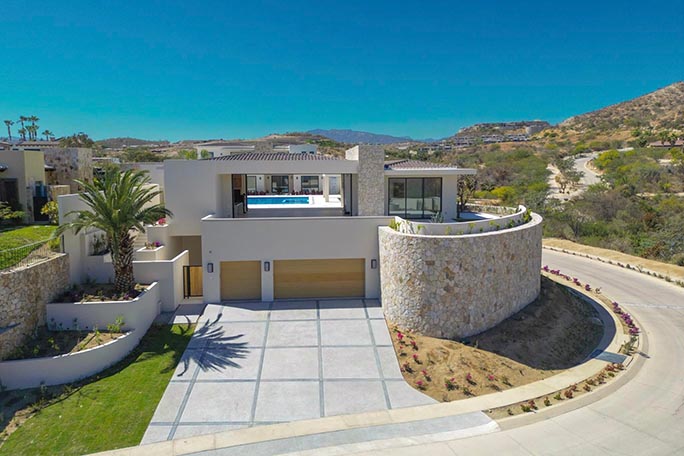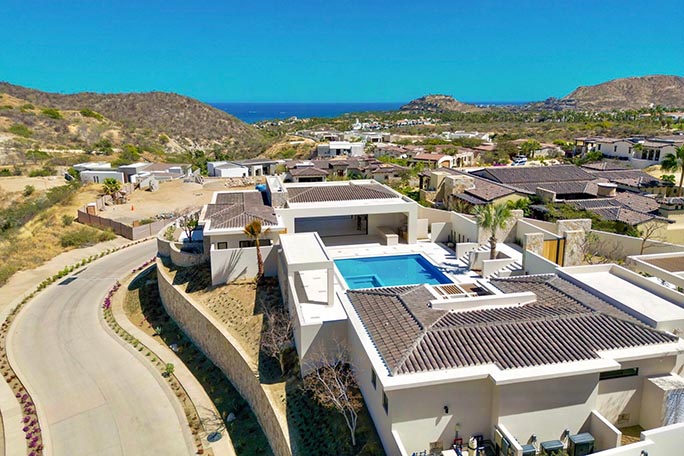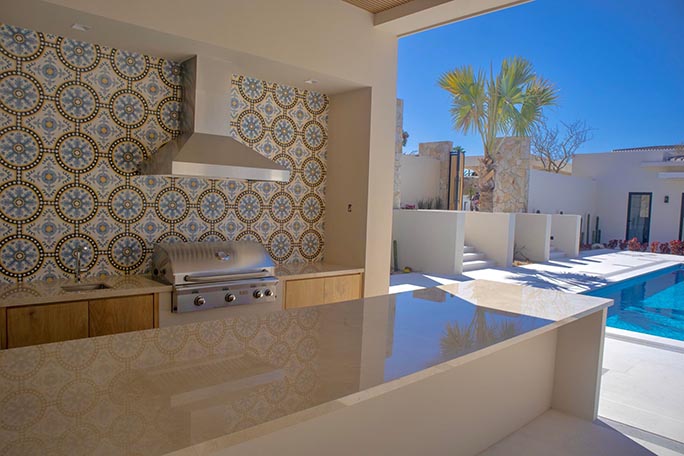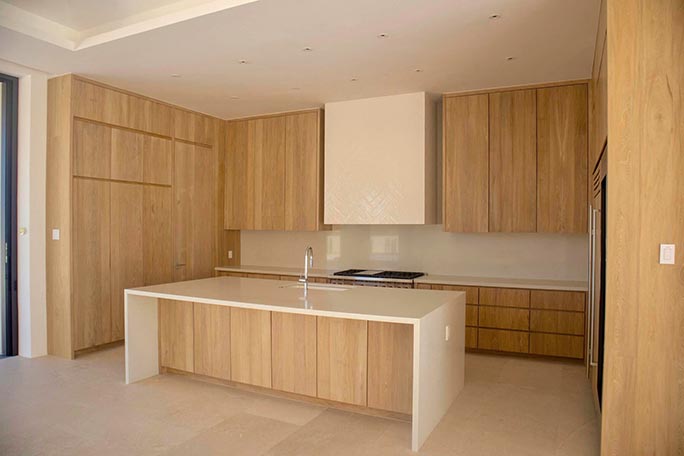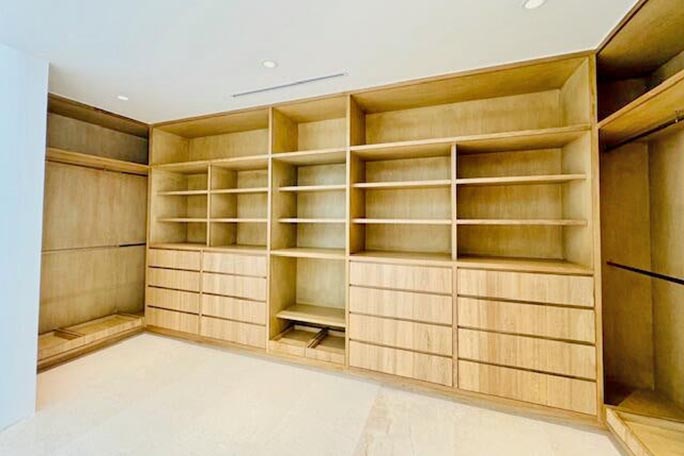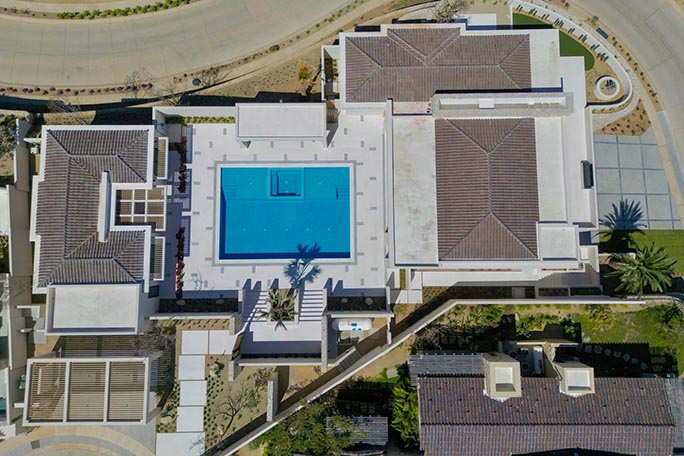- Lot Size 1,930 m2
- Living Area 4,002.50 sq ft
- Bedrooms 4
- Baths 4.5
- Master planned community
- Bar
- BBQ
- Firepit
- Fireplace
- Jacuzzi/hot tub
- Swimming pool
- Terrace
- Water feature
Casa Oasis is a one of a kind design, where the architects were challenged to think outside of the box, to create a home that prioritizes views and privacy while embracing contemporary design and function. The stunning unobstructable blue water views of the sea take a back seat to the views from the sea of the property itself. The yard, featuring a massive pool as its centerpiece along with its built in jacuzzi, BBQ kitchen and cabana makes for the perfect space for family vacations or the ultimate pool parties. Using the finest materials available, including marble and quartz stones, Wolfe and SubZero appliances, hard wood carpentry, featuring a 3 car garage with toy room and off street parking for 6 cars.


