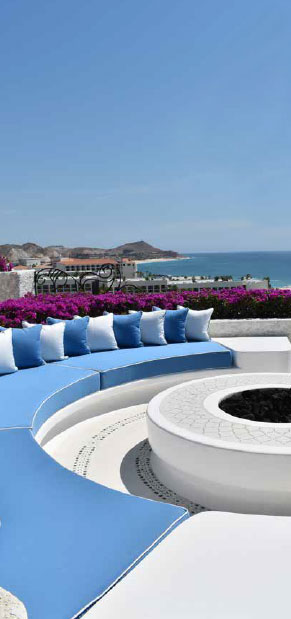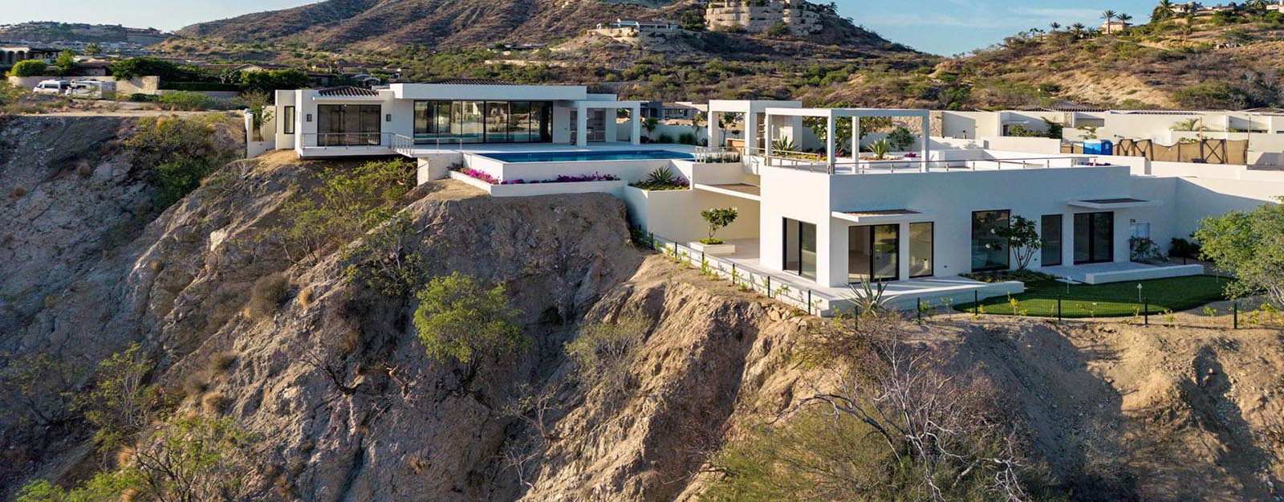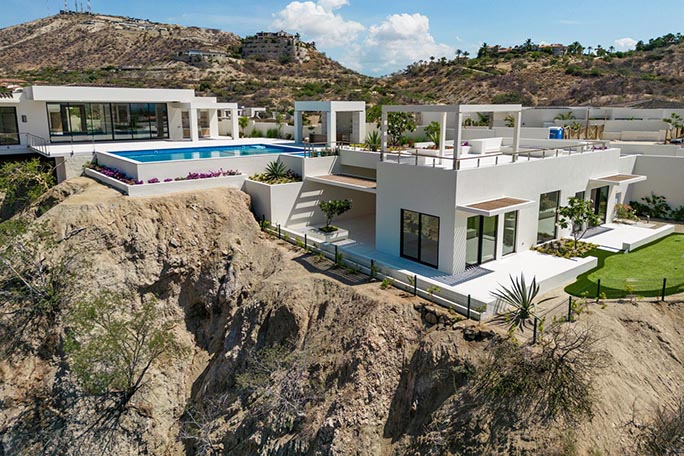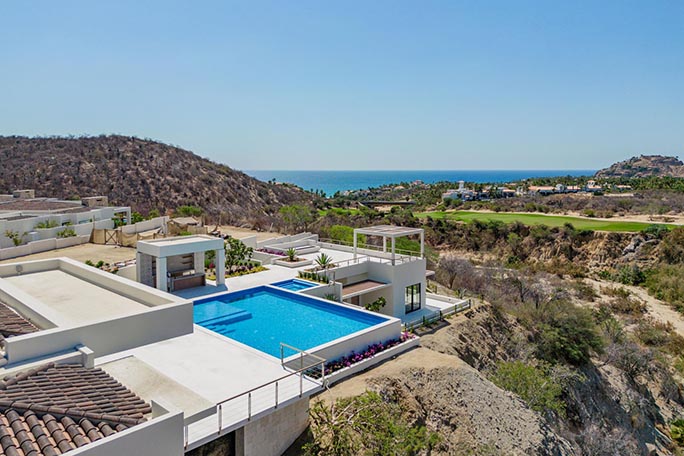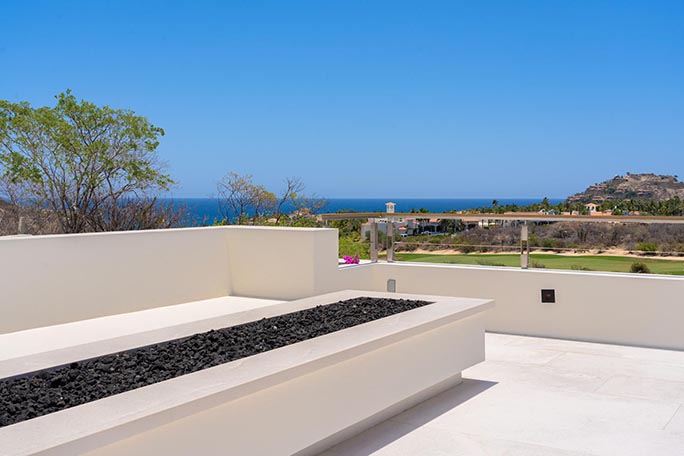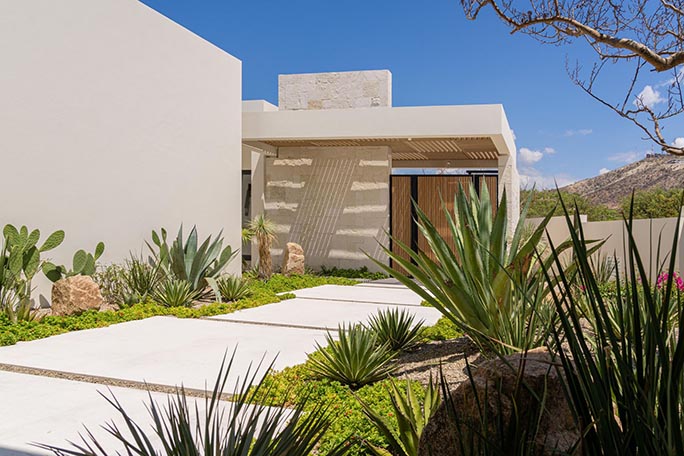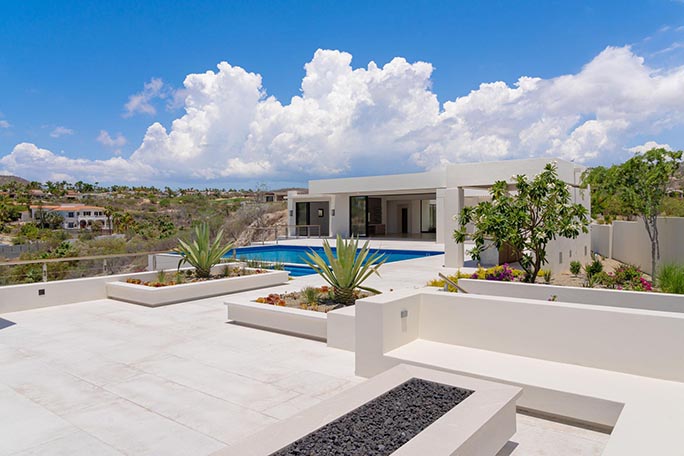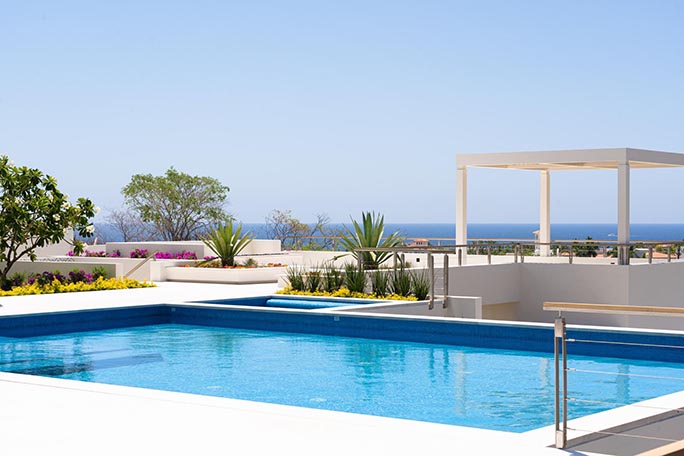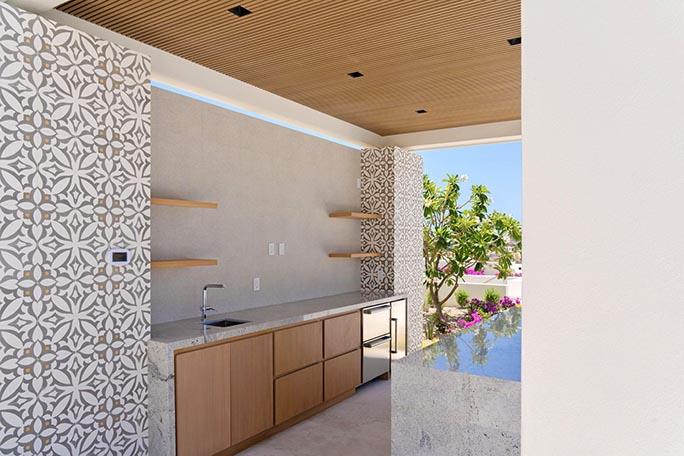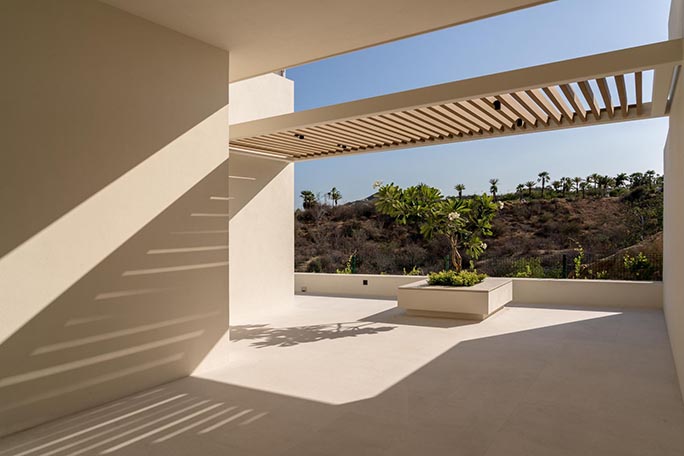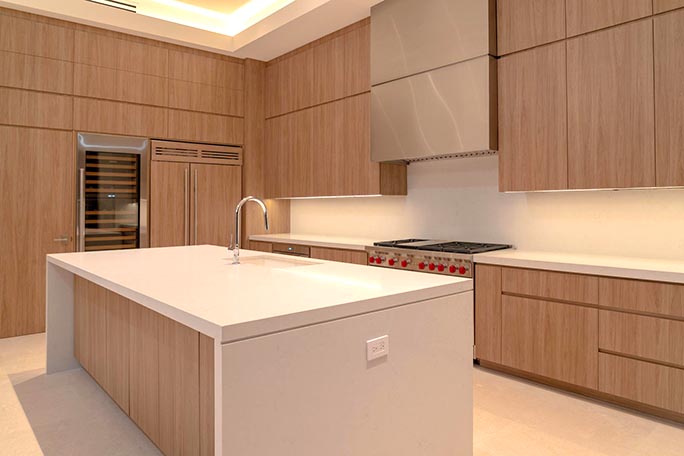- Lot Size 2,010.93 m2
- Living Area 4,379.32 sq ft
- Bedrooms 4
- Baths 4
- Master planned community
- Bar
- BBQ
- Jacuzzi/hot tub
- Firepit
- Swimming pool
- Tennis court
- Terrace
- Water feature
Expertly built along the deep canyon that divides Querencia and Palmilla, this architectural gem is more reminiscent of the Hollywood Hills rather than the traditional homes of Los Cabos. This one of a kind contemporary design was inspired by the land it sits on embracing the views of the sea as well as the beautiful canyon it is perched above, affording 270 degree views from sunrise to sunset.
Featuring 4 bedrooms all with ensuite baths and 2 half baths spread out over 4,380 square feet of air condition space and over 8,000 feet of overall construction. The home has room for the whole family while not feeling overwhelming when only a couple is in residence. Greeted by a stunning entrance of white Galarza stone, a geometric pergola and a massive glass front door, the first word uttered by most seeing the home for the first time is.. Wow! The second impression is of the scale of the home. 4 meter high sliding glass doors and vaulted ceilings set the tone of the home while welcoming the light and views to the sea. The flooring constructed of 7 foot slabs of ojinaga marble each almost an inch thick was hand chosen and carved from the mountain outside of Torleon Mexico. Quartz and granite counter tops and backsplashes throughout the home were carefully chosen to compliment the carpentry and design. A chefs kitchen featuring a top of the line Wolf and Subzero appliance package including 6 burner stove, double ovens and 140+ bottle wine cooler along with a walk in pantry and massive island will inspire all cooks.
The massive pool floating over the canyon is the center piece of the outdoor space complimented by a Jacuzzi, huge fire pit with sunset views, BBQ, Bar featuring outdoor TV, pavilion for outdoor living with spectacular views, putting green, and professionally designed gardens.


